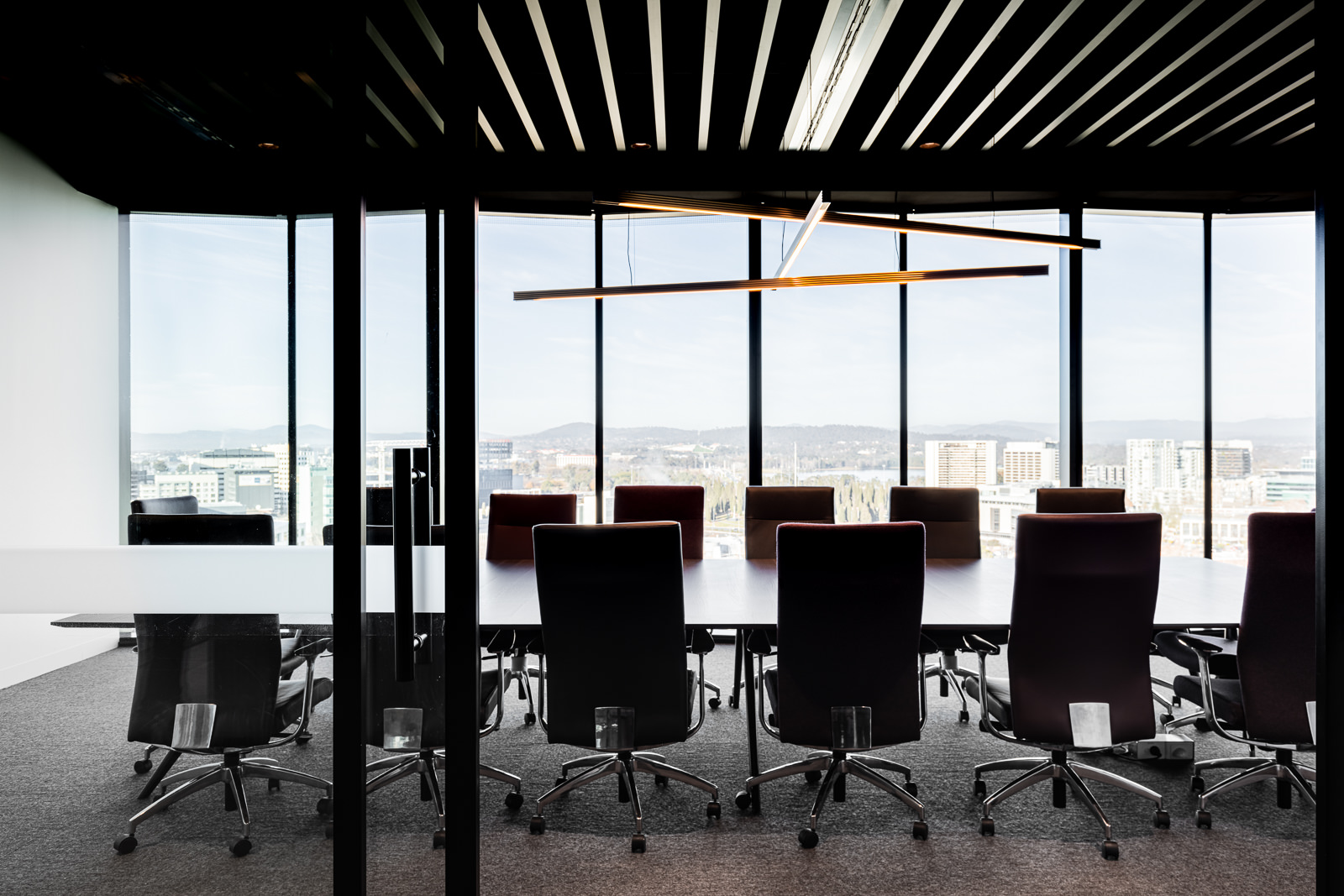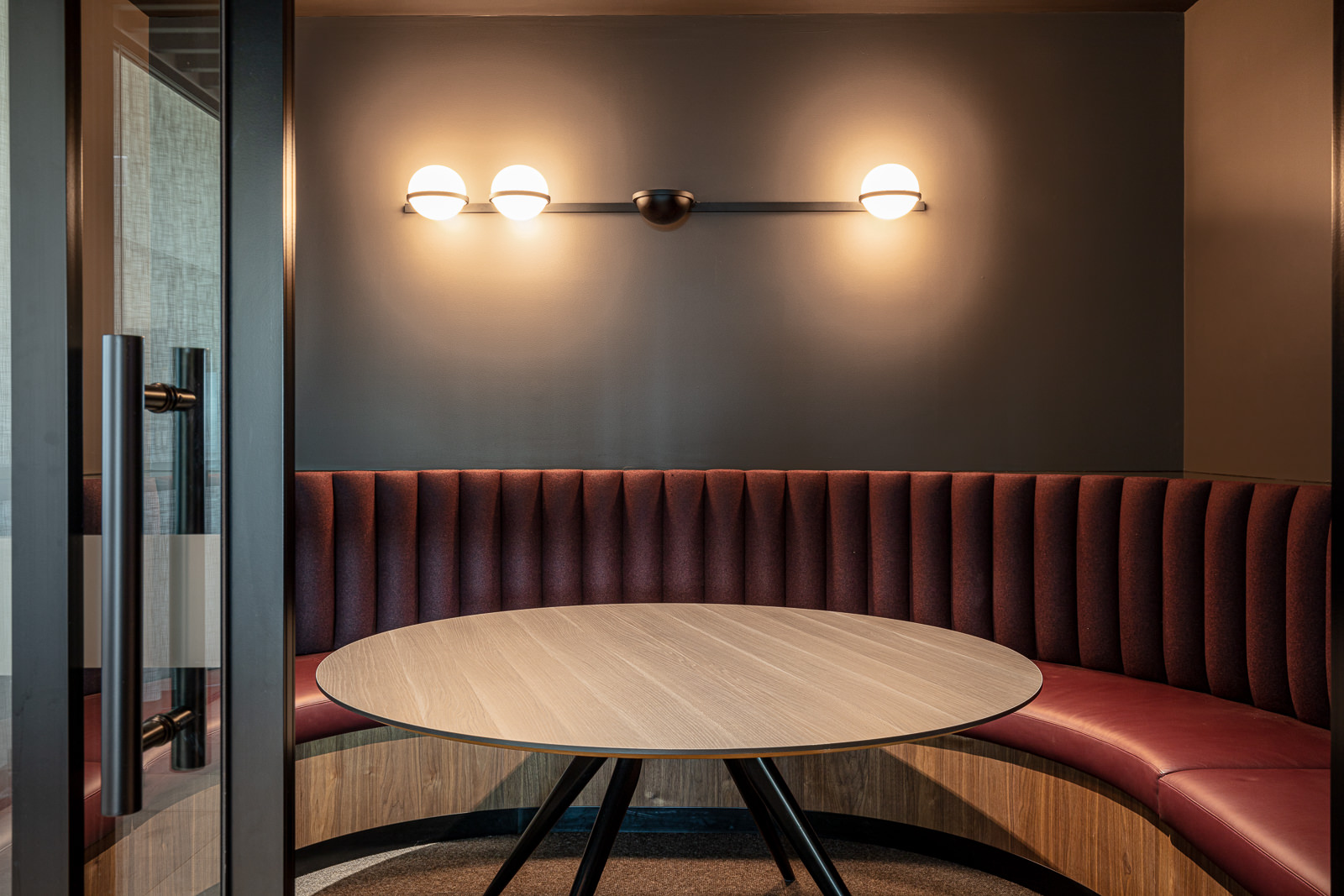APG
Office
Fit-Out
APG
Office
Fit-Out
Fit-Out
May + Russell was engaged to design the fit-out for Amalgamated Property Group which is located in the Civic Quarter building

The design of the fitout is focused on creating a comfortable and inviting work environment that promotes productivity and creativity. The office fitout includes open plan workspaces, private offices, meeting rooms, and a break- out area. These areas are designed to meet the needs of a wide range of employees and are finished to a high standard.
The use of natural light and modern technology, such as LED lighting and acoustic panels, was also incorporated into the design to create a comfortable and energy-efficient work environment.
The use of natural light and modern technology, such as LED lighting and acoustic panels, was also incorporated into the design to create a comfortable and energy-efficient work environment.


Large windows allow natural light to flood the space and provide views of the city. This design feature helps to create a sense of connection to the natural environment and promotes a sense of well-being among employees.


One of the key features of the fitout is the timber feature wall that greets visitors and leads them into the office. The timbre feature wall provides a warm and inviting atmosphere and creates a sense of warmth and connection to the natural environment. The timber's natural texture and grain patterns add a sense of character and personality to the space.