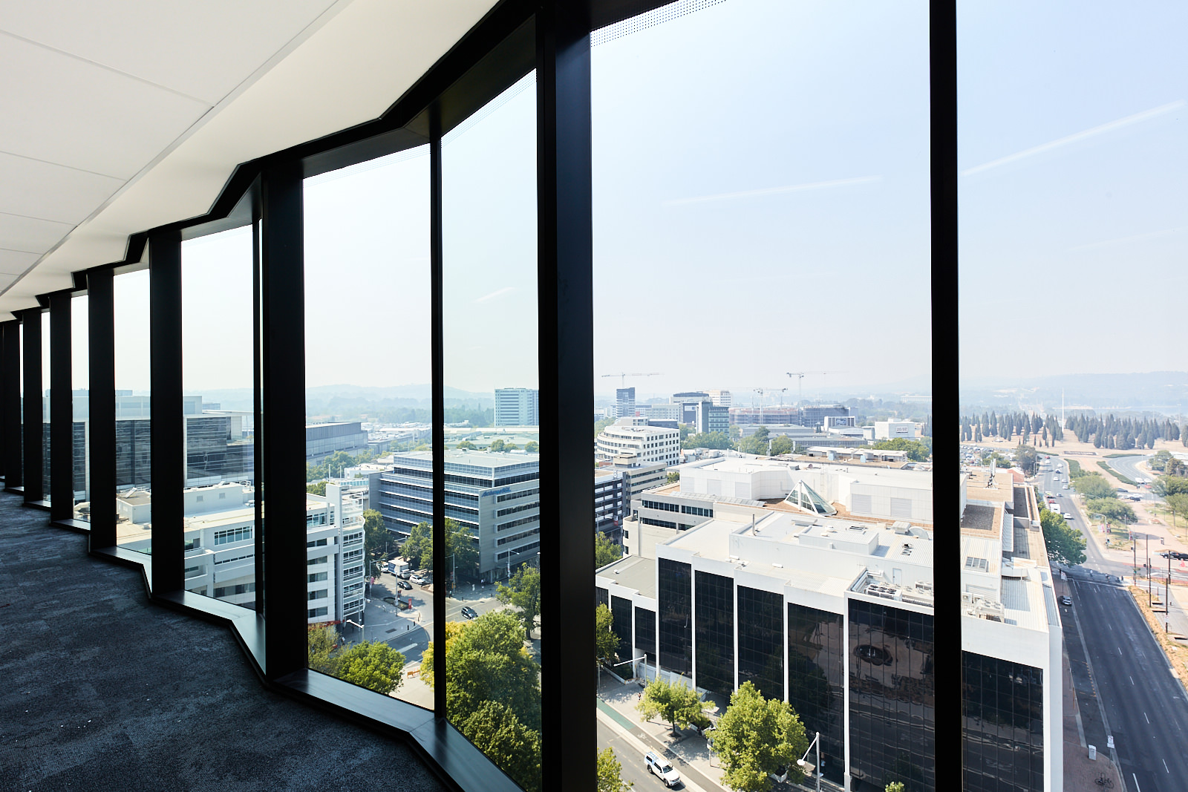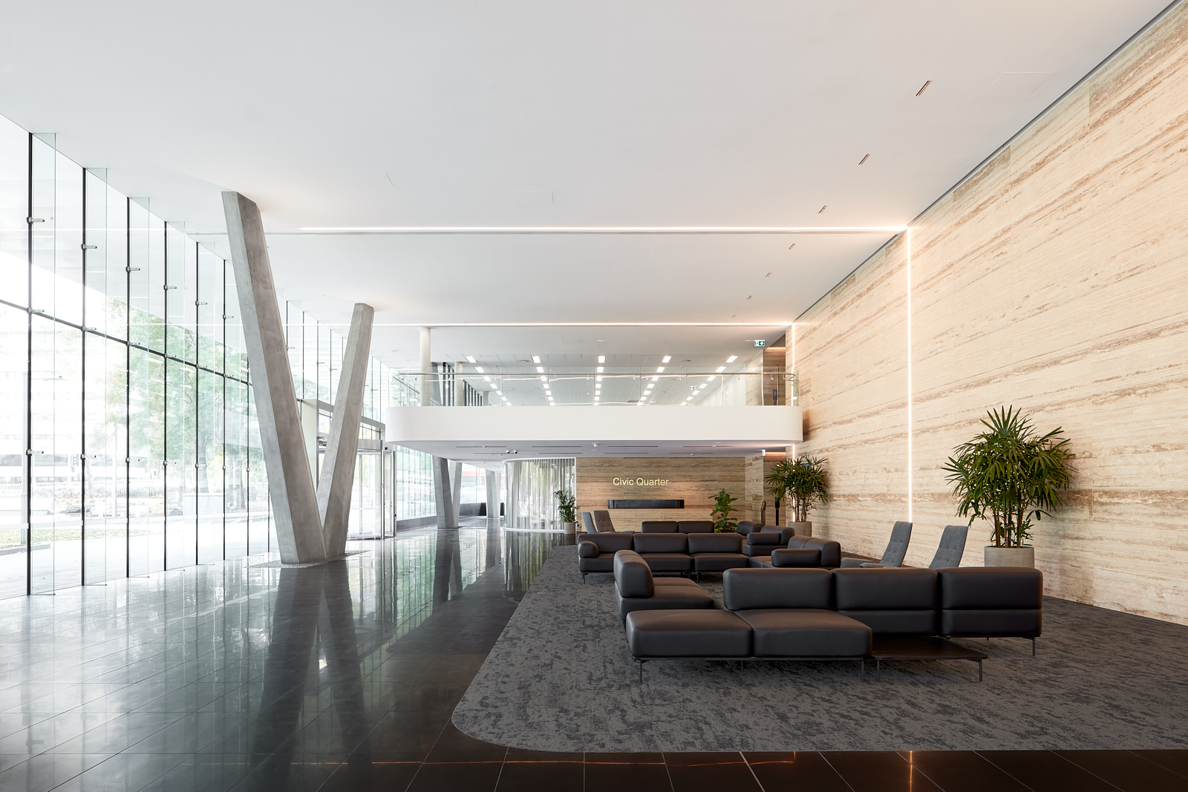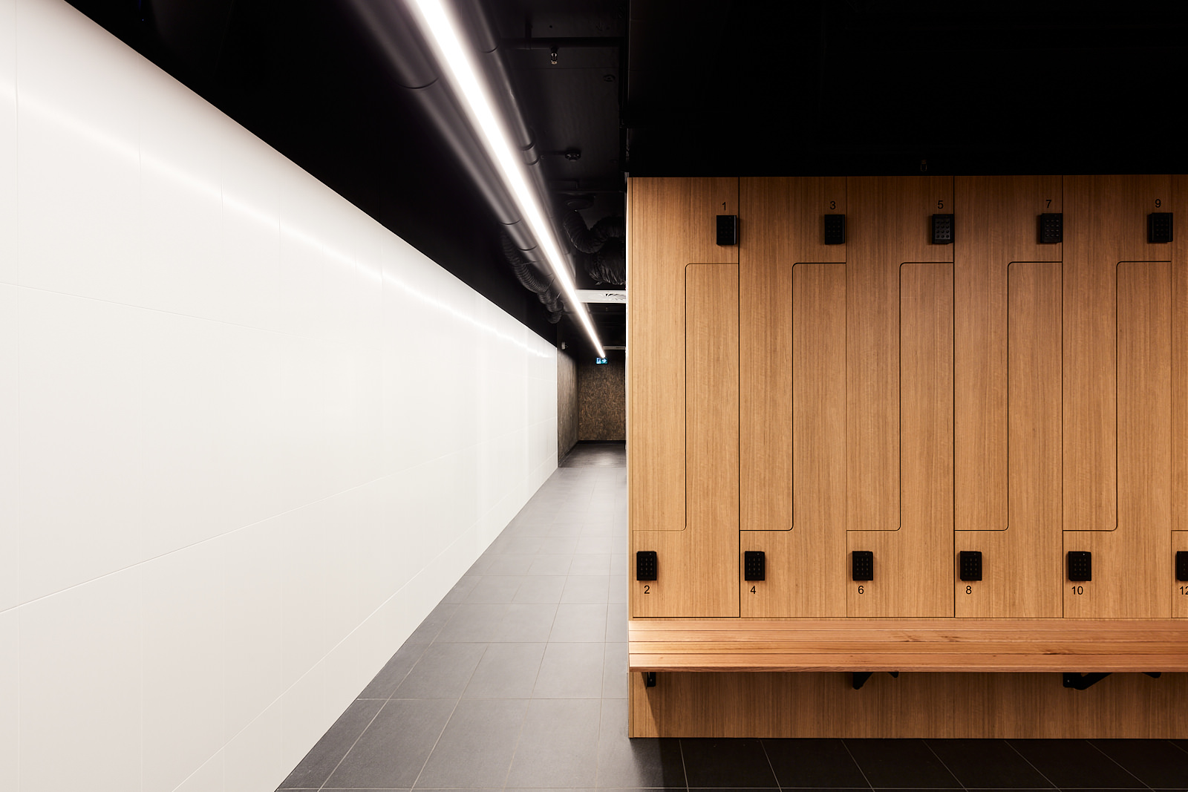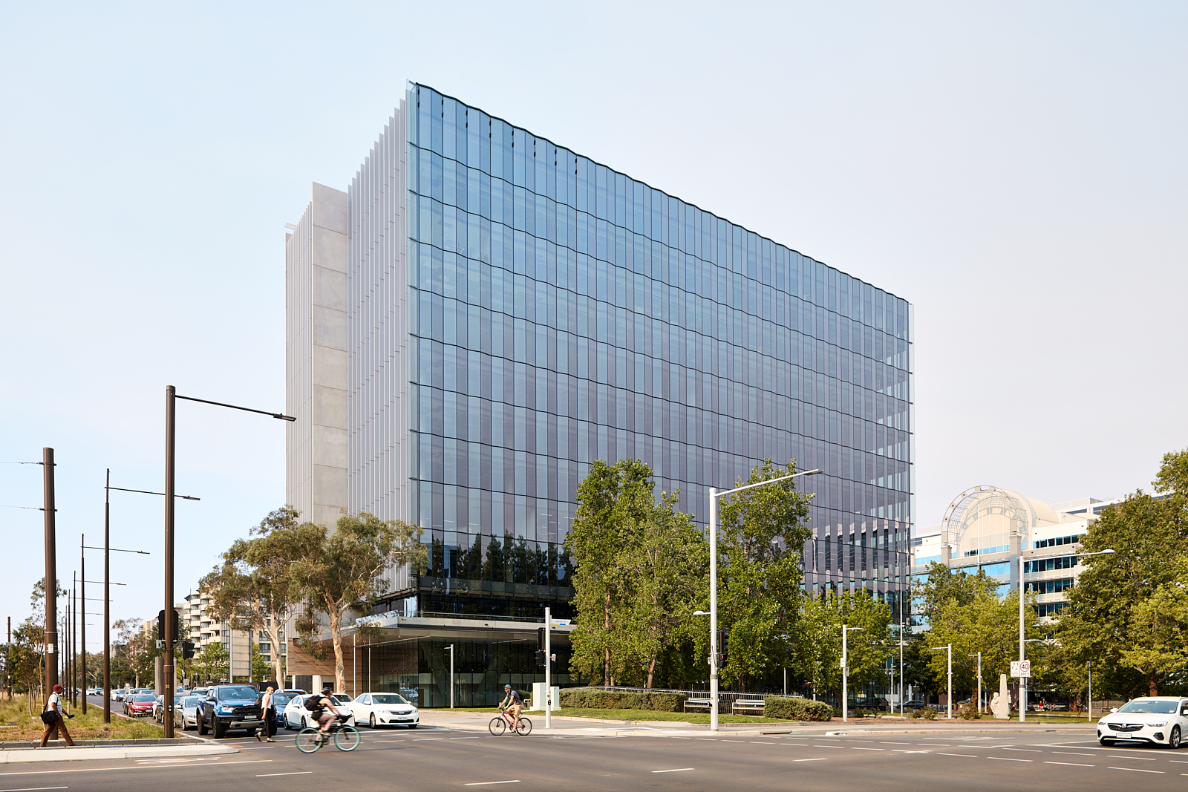Civic
Quarter
Civic Quarter is a mixed-use commercial tower designed as the first stage of the redevelopment of its namesake site, Civic Quarter
The design process utilised the expertise of two Canberra architectural practices, Cox Architecture and May + Russell Architects, to design and deliver a contemporary, premium office building, celebrating natural light, geometry and transparency.

The CQ tower design truly engages with Veterans Park and the city streets. CQ has put the transformation of this precinct in motion, offering a desirable business address with vibrant pedestrian life and exemplifies how a commitment to high-quality public space can only enhance commercial objectives.
 The faceted glass facade of the tower catches the light as it rises above Veterans Park, reflecting the citycape and sky.
The faceted glass facade of the tower catches the light as it rises above Veterans Park, reflecting the citycape and sky. The tower's commercial floors offer tenants a high level of flexibility and amenity. The workplace floors provide large open spaces, minimal internal coloums and the opportunity for interconnected stairs. Natural light and views are available on all the floor plates, including lift cores and bathroom areas.
The tower's commercial floors offer tenants a high level of flexibility and amenity. The workplace floors provide large open spaces, minimal internal coloums and the opportunity for interconnected stairs. Natural light and views are available on all the floor plates, including lift cores and bathroom areas. 
Large in-situ concrete "V" (for Veteran) columns are sculptural and pragmatic, they transfer the optimal office structural grid above down to a single point, maximising views and improving pedestrian movements.

In designing the End of Trip (EOT) facilities, we have chosen to incorporate timber cladding and dark materials to create an atmosphere. This provides a warm, inviting environment that elevates the overall experience for users, reflecting the high-end nature of the office space.

A travertine-clad blade and exaggerated awning wrap up and over the foyer, providing shade and weather protection.

design concept - cox architecture
design development - may + russell architects
images - kiernan may
design development - may + russell architects
images - kiernan may