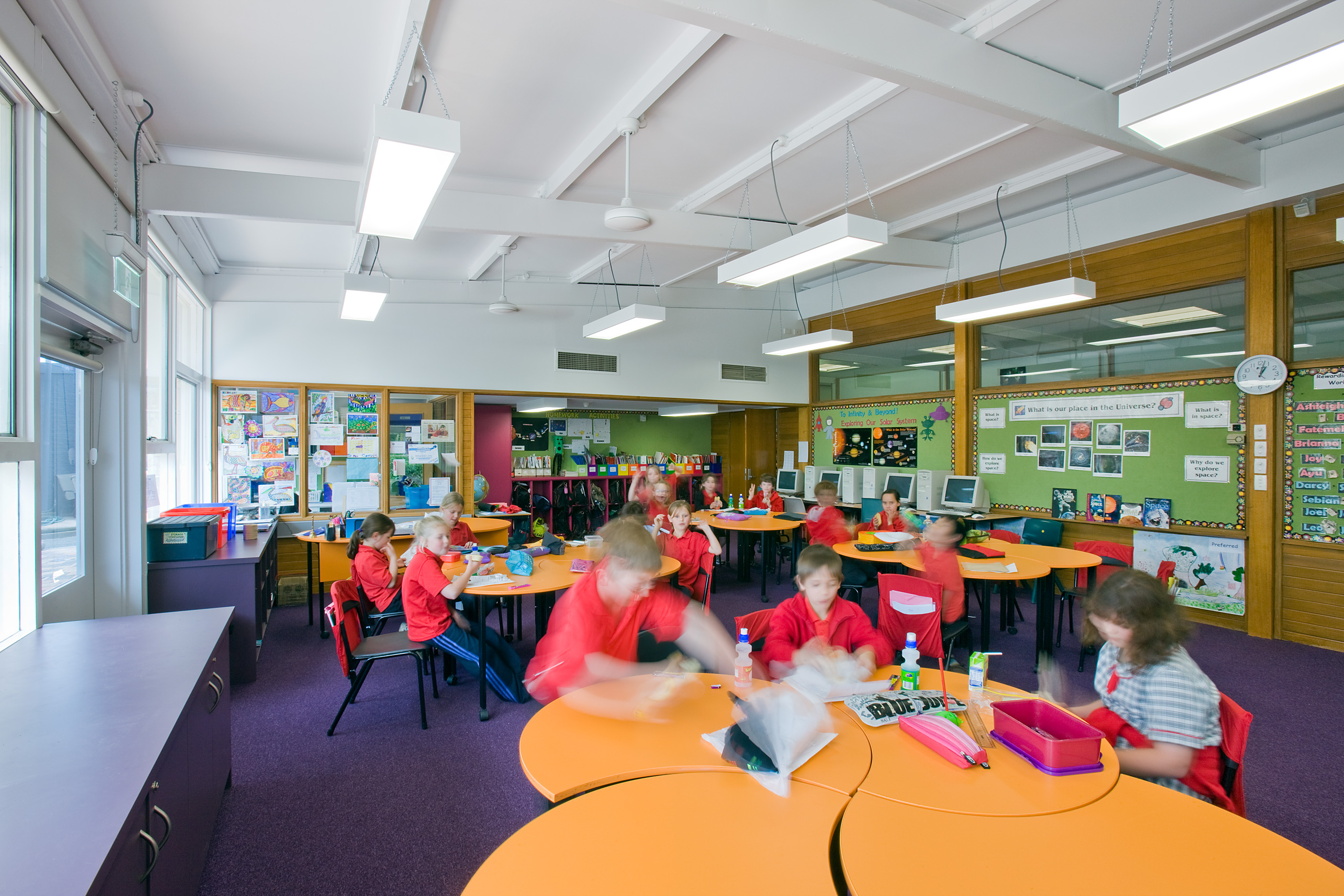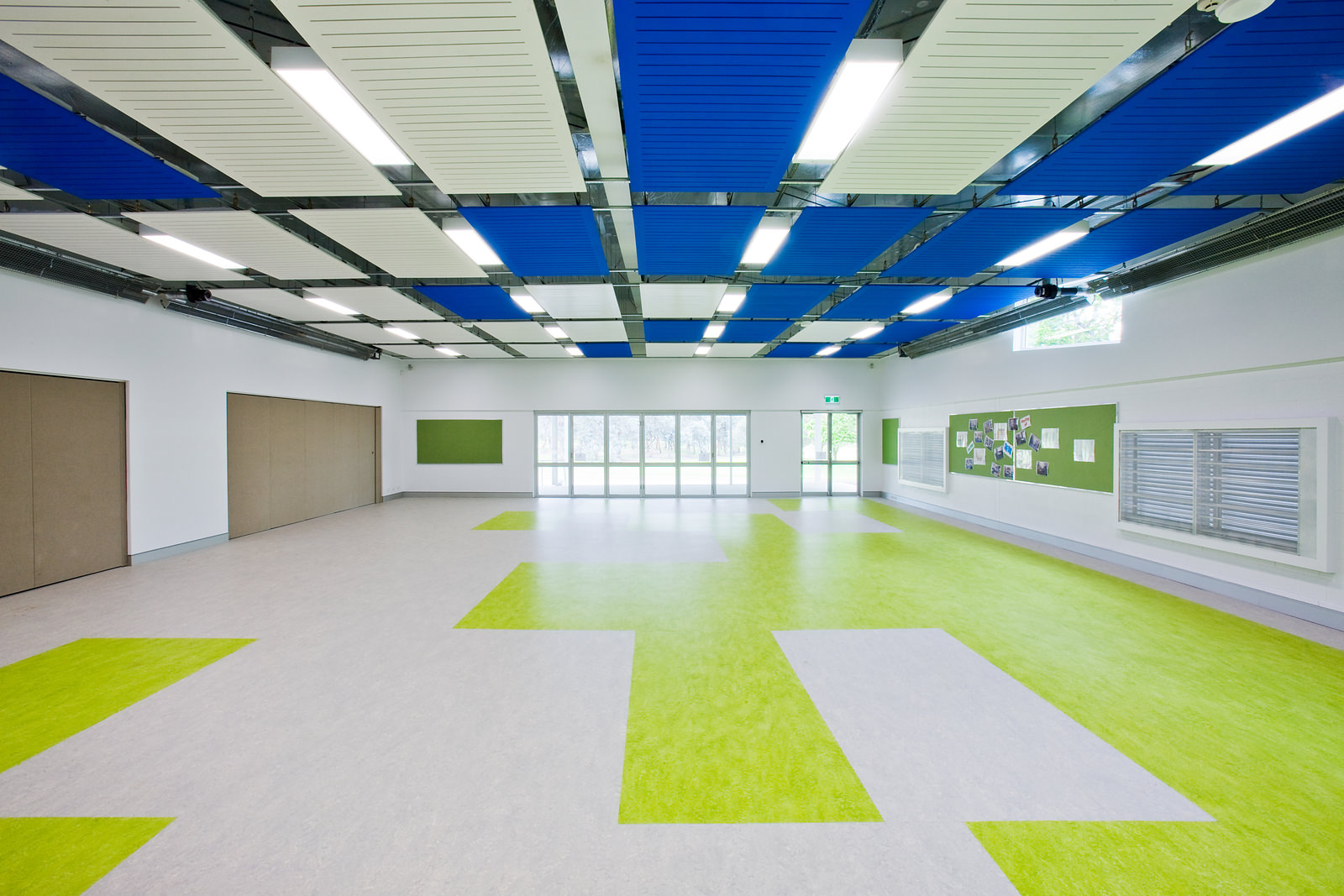Torrens Primary
Multi-Functional Facility
Torrens Primary School required a Multi-Purpose Facility that includes a dedicated Music Room, a Graphic Arts Room, a General Classroom, and a Shared Learning Space, along with associated ancillary services such as offices, storage, a kitchenette, and toilets

The new multi-purpose building is designed as a modern architectural interpretation of the existing school, incorporating colours and materials that add visual interest to the building's form while ensuring flexibility between the various learning spaces internally. The roof design features a combination of skillion roof forms at varying pitches, creating architectural interest in the building envelope. The Open Learning Space is highlighted as a vibrant vertical extrusion that extends beyond the surrounding roof forms.
