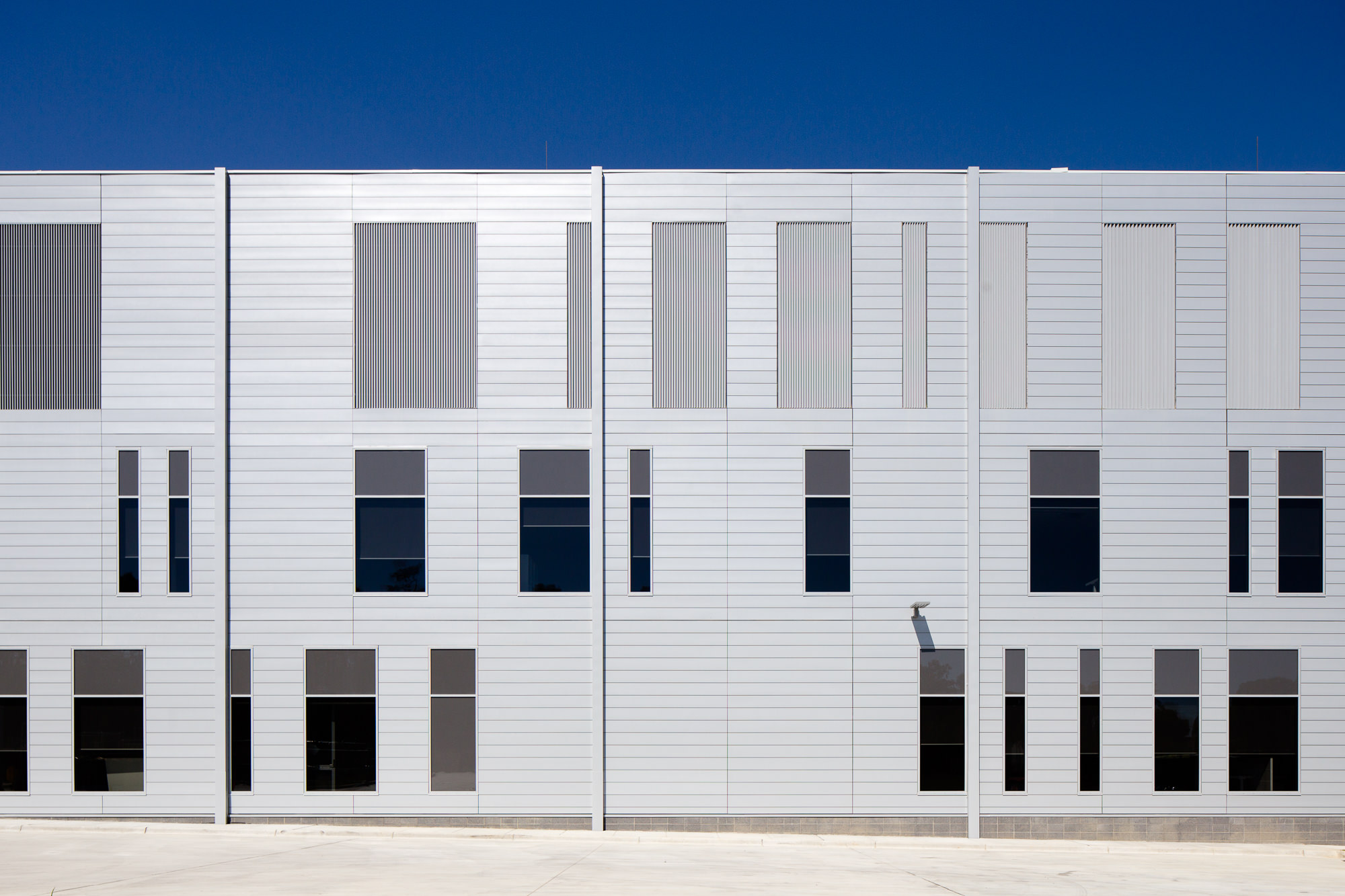ANZAC Park
East
ANZAC Park East represents an important opportunity for Canberra, blending modern design with the city’s rich historical context. Located in the Defence Precinct, adjacent to the iconic Anzac Parade, this mixed-use precinct aims to honour the spirit of commemoration while enhancing the urban landscape.
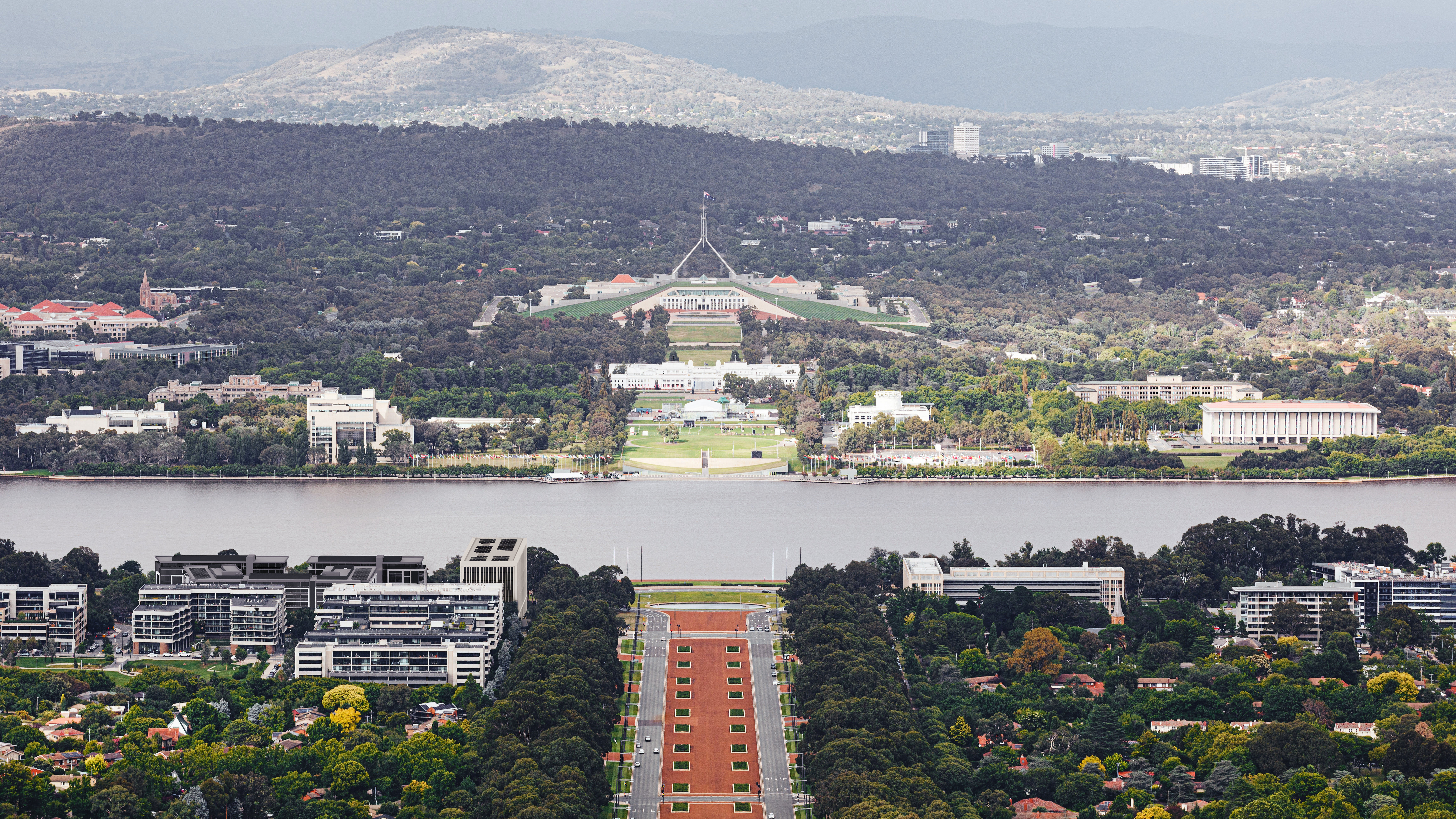
ANZAC Park East is set to evolve into a dynamic space that pays tribute to its heritage through thoughtful architectural design and landscaping.
The design will incorporate elements that reflect the history and significance of the site, using materials and aesthetics that resonate with the surrounding environment.
The offices will be part of the nation’s premier commemorative address, contributing to the Parliament House Vista and the overall landscape design of Canberra, in line with the vision of Walter Burley Griffin.
The design will incorporate elements that reflect the history and significance of the site, using materials and aesthetics that resonate with the surrounding environment.
The offices will be part of the nation’s premier commemorative address, contributing to the Parliament House Vista and the overall landscape design of Canberra, in line with the vision of Walter Burley Griffin.
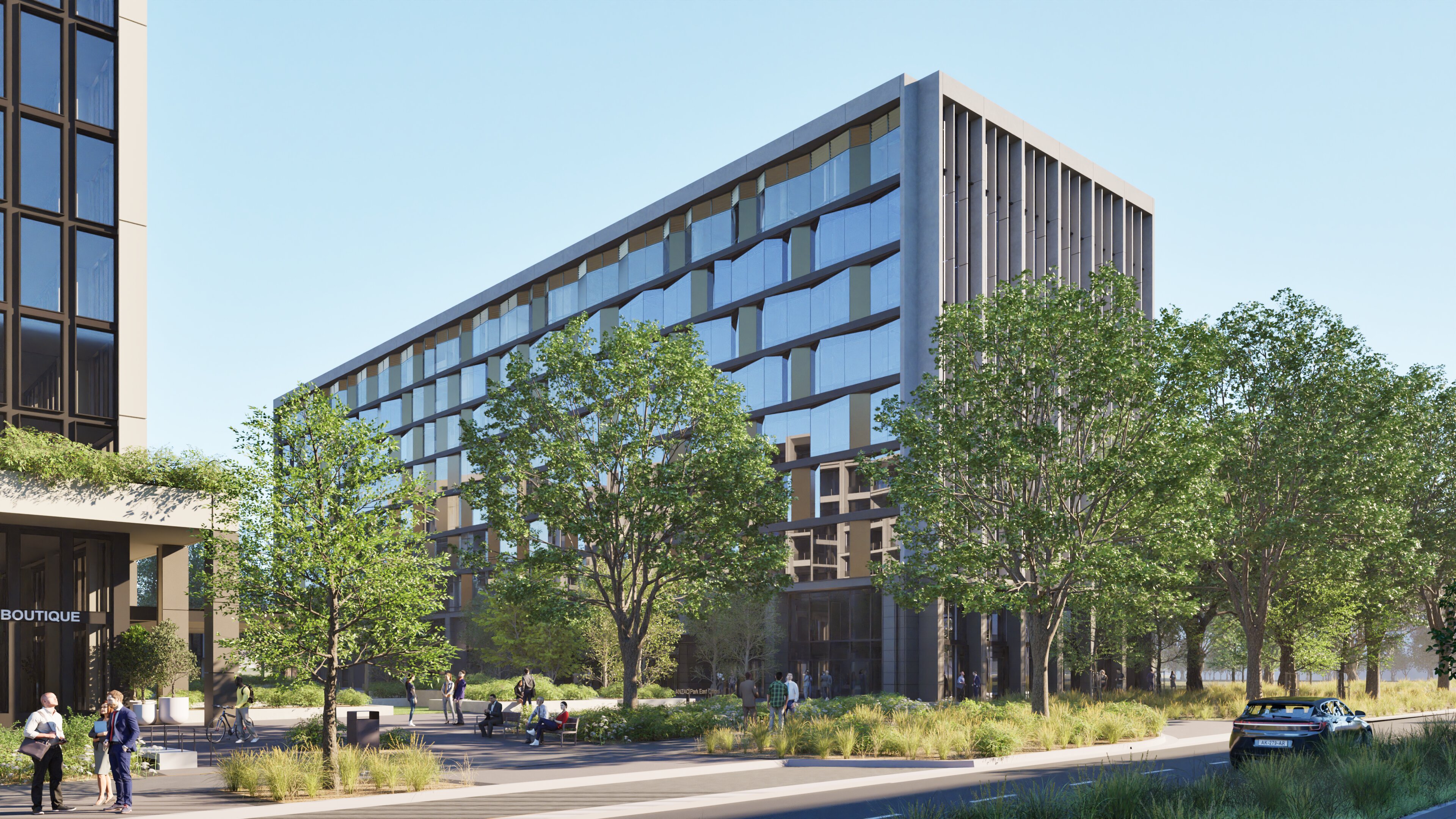
Civic
Quarter 2
CQ2 is a dedicated office development located along Northbourne Avenue, a principal thoroughfare in Canberra’s central business district. This building serves as a gateway to the city, combining functionality with thoughtful design to create an effective work environment
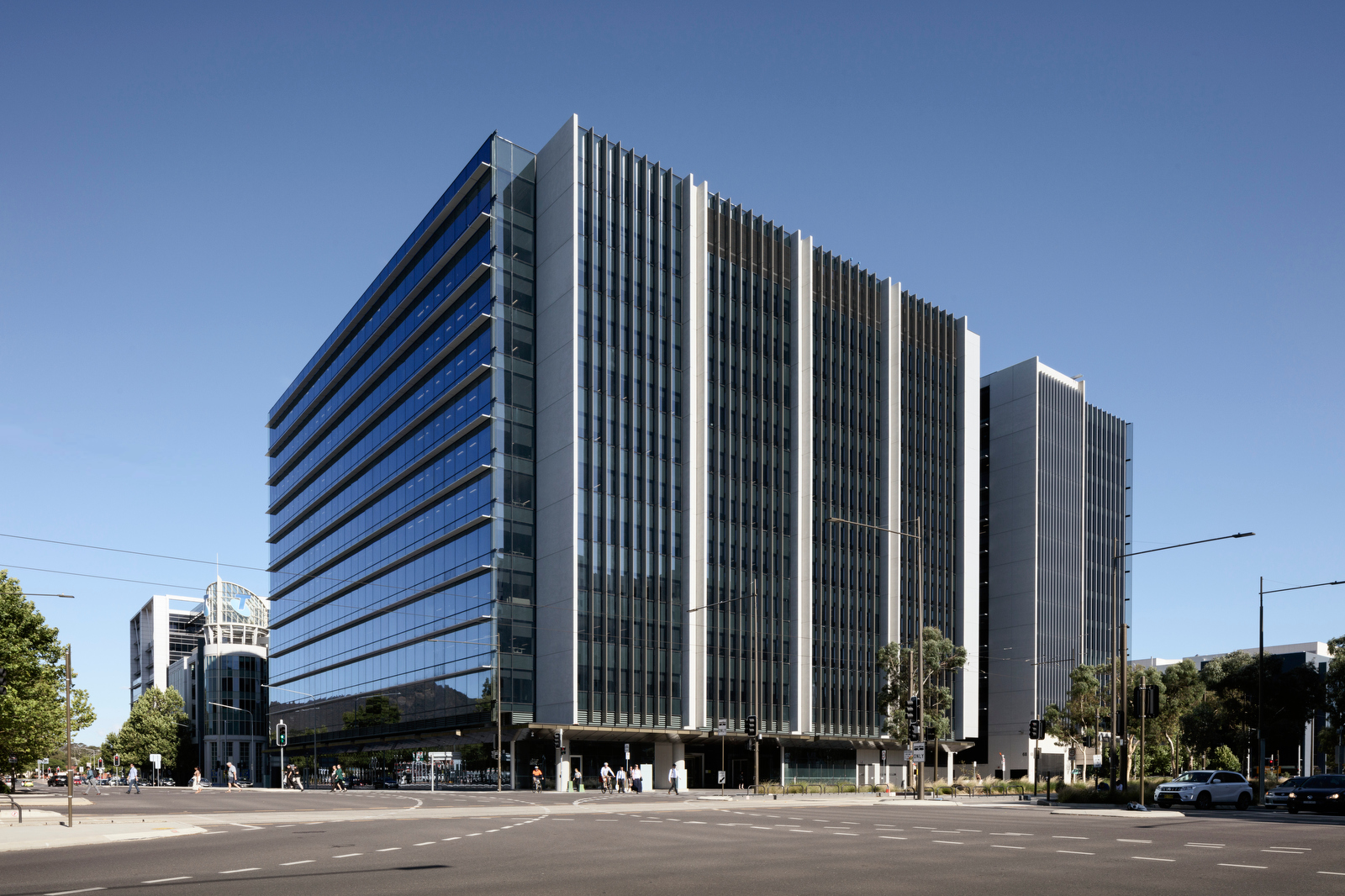
A key decision in the design of CQ2 was the inclusion of a large atrium that allows natural light to permeate the interior, cultivating a welcoming space for tenants. This central area facilitates spontaneous interactions among its occupants, while serving as a practical means of harnessing natural light and improving both the aesthetic and functional qualities of the working environment.



The ground floor includes a mix of retail spaces, contributing to the vibrancy of Northbourne Avenue and enhancing the building’s connection with the surrounding urban environment.
CQ2 stands as a significant addition to Canberra's CBD, reinforcing Northbourne Avenue’s role as a vital spine of the city while providing a modern, functional and engaging environment for its occupants.
CQ2 stands as a significant addition to Canberra's CBD, reinforcing Northbourne Avenue’s role as a vital spine of the city while providing a modern, functional and engaging environment for its occupants.
photography - kiernan may
Civic
Quarter
Civic Quarter is a mixed-use commercial tower designed as the first stage of the redevelopment of its namesake site, Civic Quarter
The design process utilised the expertise of two Canberra architectural practices, Cox Architecture and May + Russell Architects, to design and deliver a contemporary, premium office building, celebrating natural light, geometry and transparency.

The CQ tower design truly engages with Veterans Park and the city streets. CQ has put the transformation of this precinct in motion, offering a desirable business address with vibrant pedestrian life and exemplifies how a commitment to high-quality public space can only enhance commercial objectives.
 The faceted glass facade of the tower catches the light as it rises above Veterans Park, reflecting the citycape and sky.
The faceted glass facade of the tower catches the light as it rises above Veterans Park, reflecting the citycape and sky.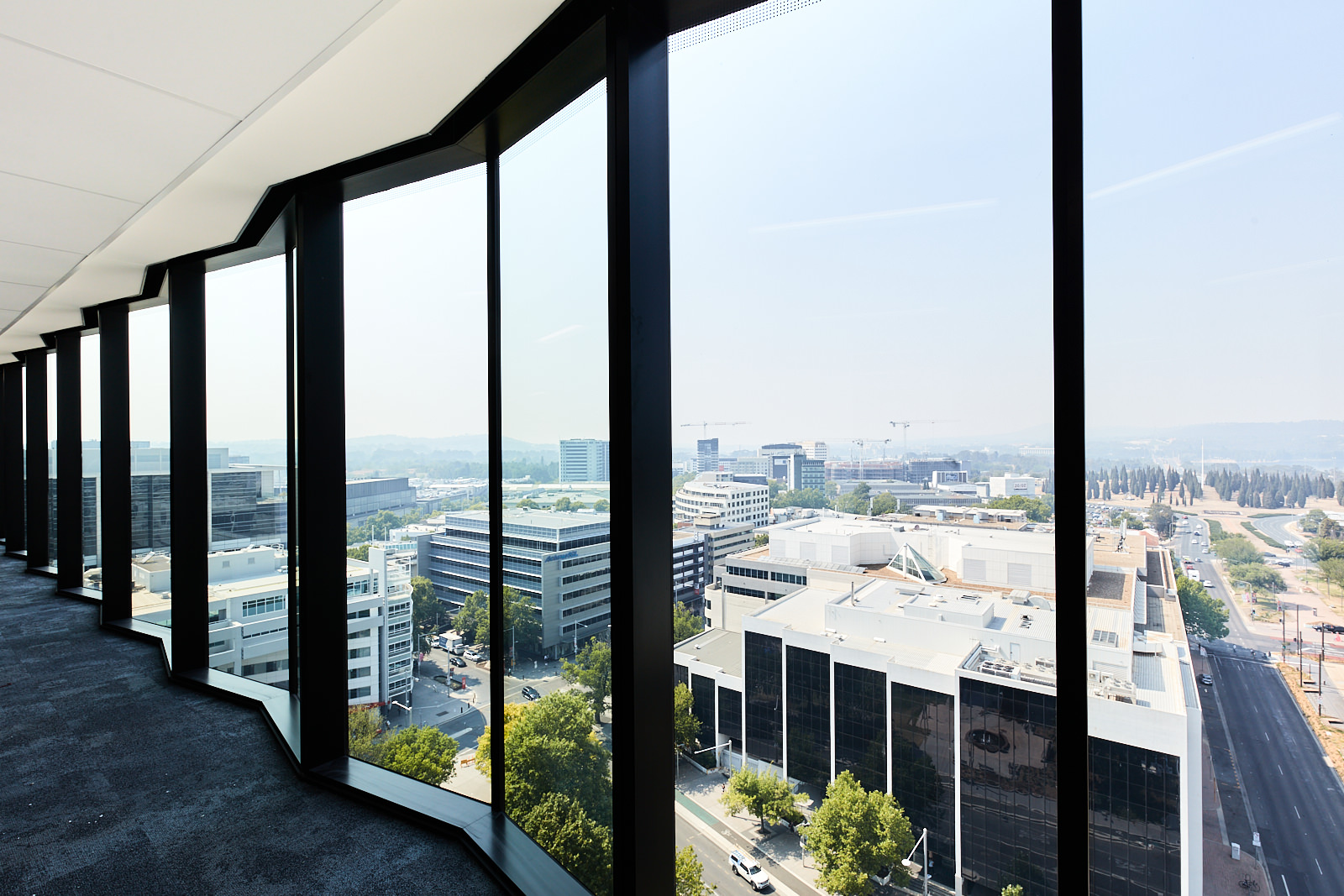 The tower's commercial floors offer tenants a high level of flexibility and amenity. The workplace floors provide large open spaces, minimal internal coloums and the opportunity for interconnected stairs. Natural light and views are available on all the floor plates, including lift cores and bathroom areas.
The tower's commercial floors offer tenants a high level of flexibility and amenity. The workplace floors provide large open spaces, minimal internal coloums and the opportunity for interconnected stairs. Natural light and views are available on all the floor plates, including lift cores and bathroom areas. 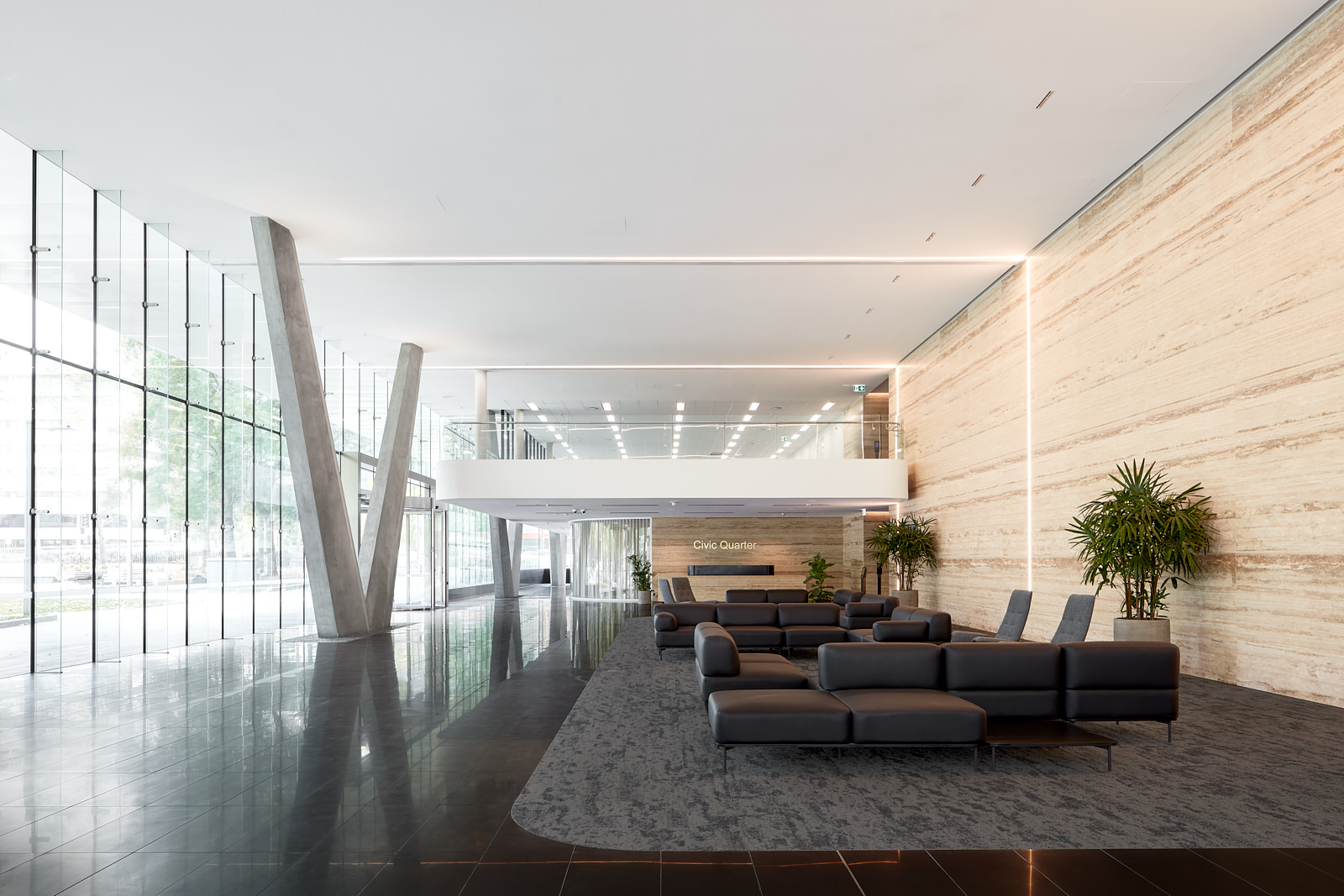
Large in-situ concrete "V" (for Veteran) columns are sculptural and pragmatic, they transfer the optimal office structural grid above down to a single point, maximising views and improving pedestrian movements.
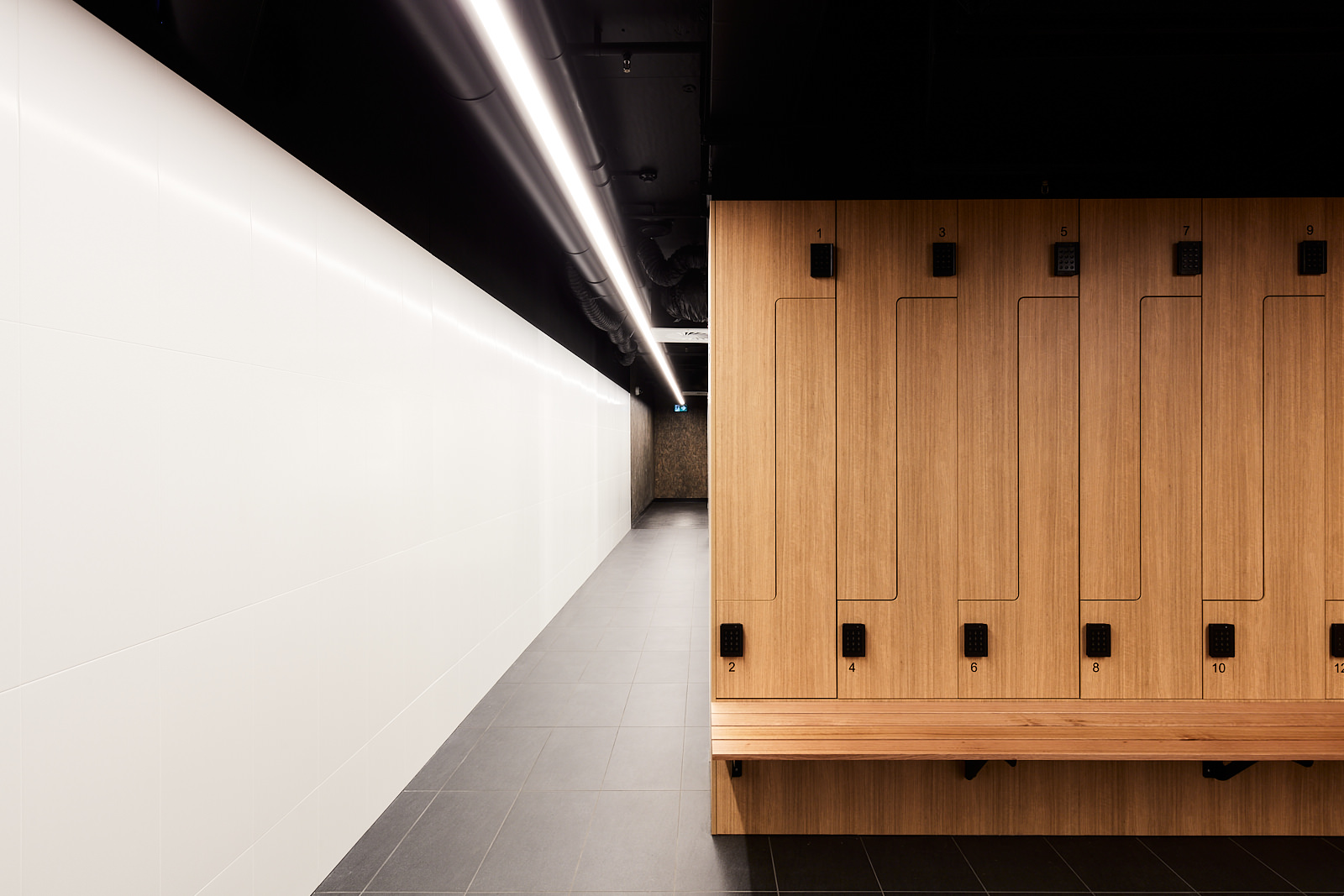
In designing the End of Trip (EOT) facilities, we have chosen to incorporate timber cladding and dark materials to create an atmosphere. This provides a warm, inviting environment that elevates the overall experience for users, reflecting the high-end nature of the office space.

A travertine-clad blade and exaggerated awning wrap up and over the foyer, providing shade and weather protection.
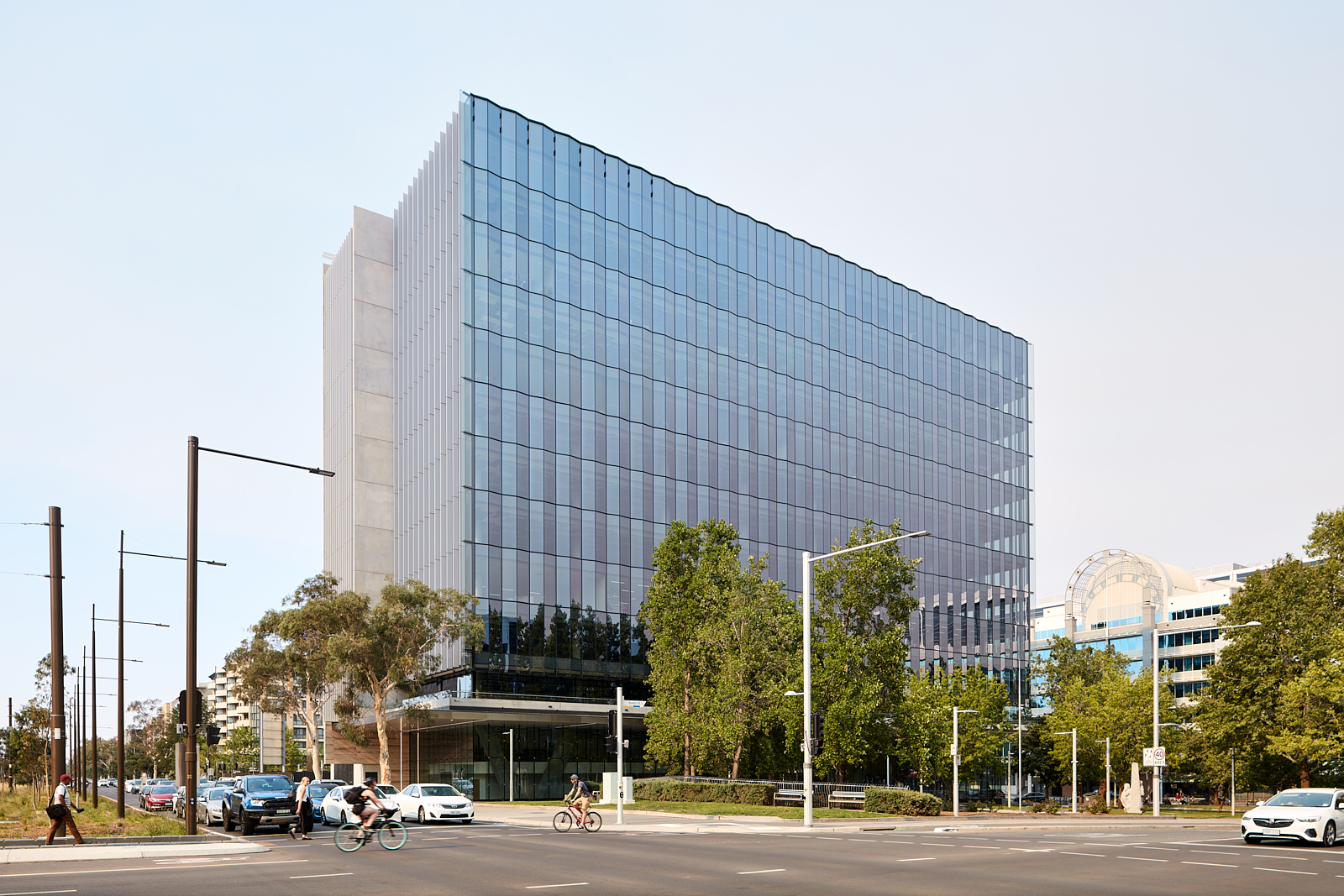
design concept - cox architecture
design development - may + russell architects
images - kiernan may
design development - may + russell architects
images - kiernan may
Googong
Hotel
Googong Hotel is a cornerstone element in a larger planned Community hub in the new satellite development of Googong
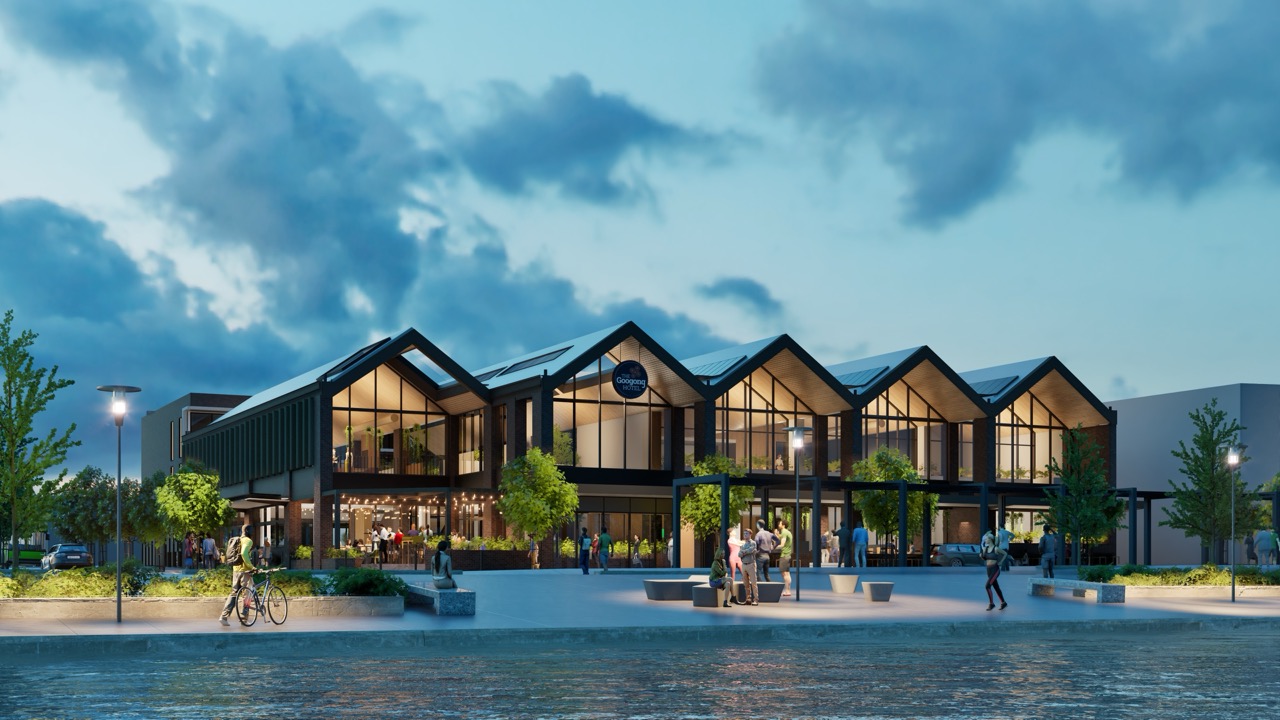
Googong hotel will be a key element to the success of this foreshore community. The frontage of the building is the connection for community gathering with the public via outdoor spaces that provide strong links to the foreshore providing a strong sense of connection and community.
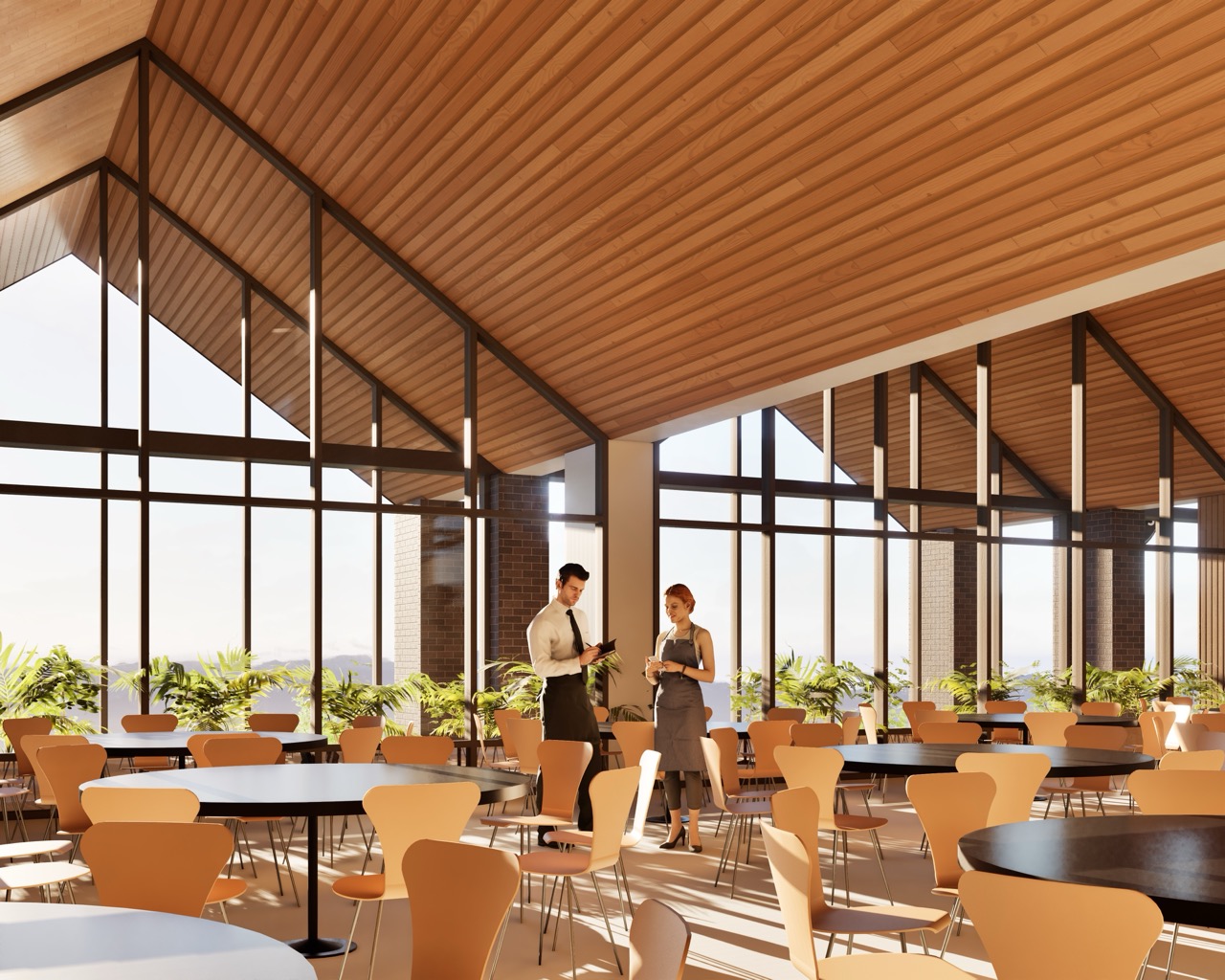
status - construction early 2025
National
Archives
of Australia
Preservation Facility
The building complex comprises two boxes arranged around a central circulation spine, which offers flexible access to records storage on one side and records management and preservation on the other
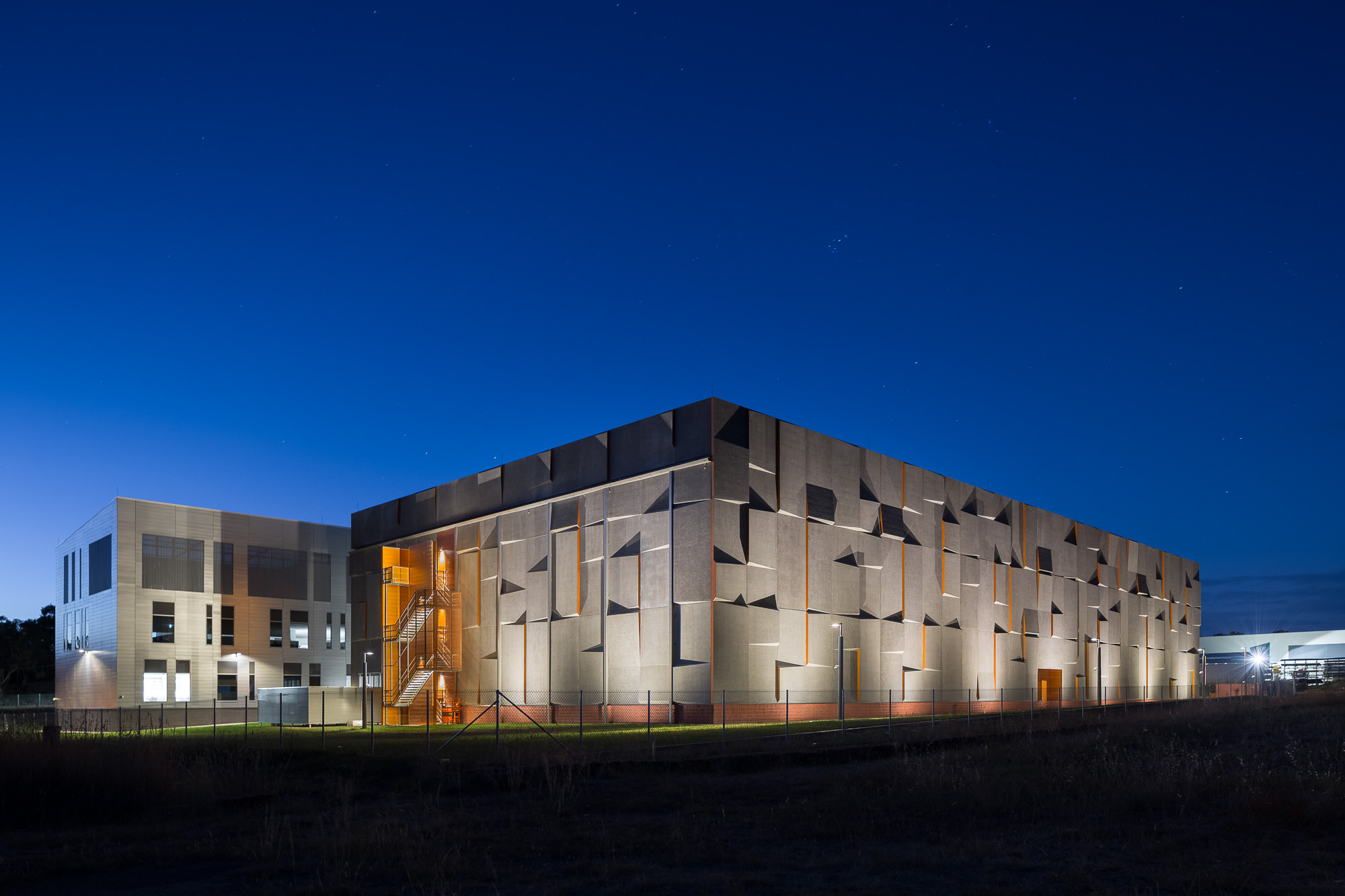
The facade of the records storage box draws inspiration from the Australian landscape, featuring a weathered, uneven, and randomly textured surface that evokes a granite outcrop illuminated by a rising or setting sun. This reference to the ancient landscape symbolises the key element in preserving the nation’s records: the passage of time.
Records Management Building
“Future”
“Future”

Highly finished and machine like, the straight lines suggest modern technology.
Record Storage
Building
“Past”
“Past”



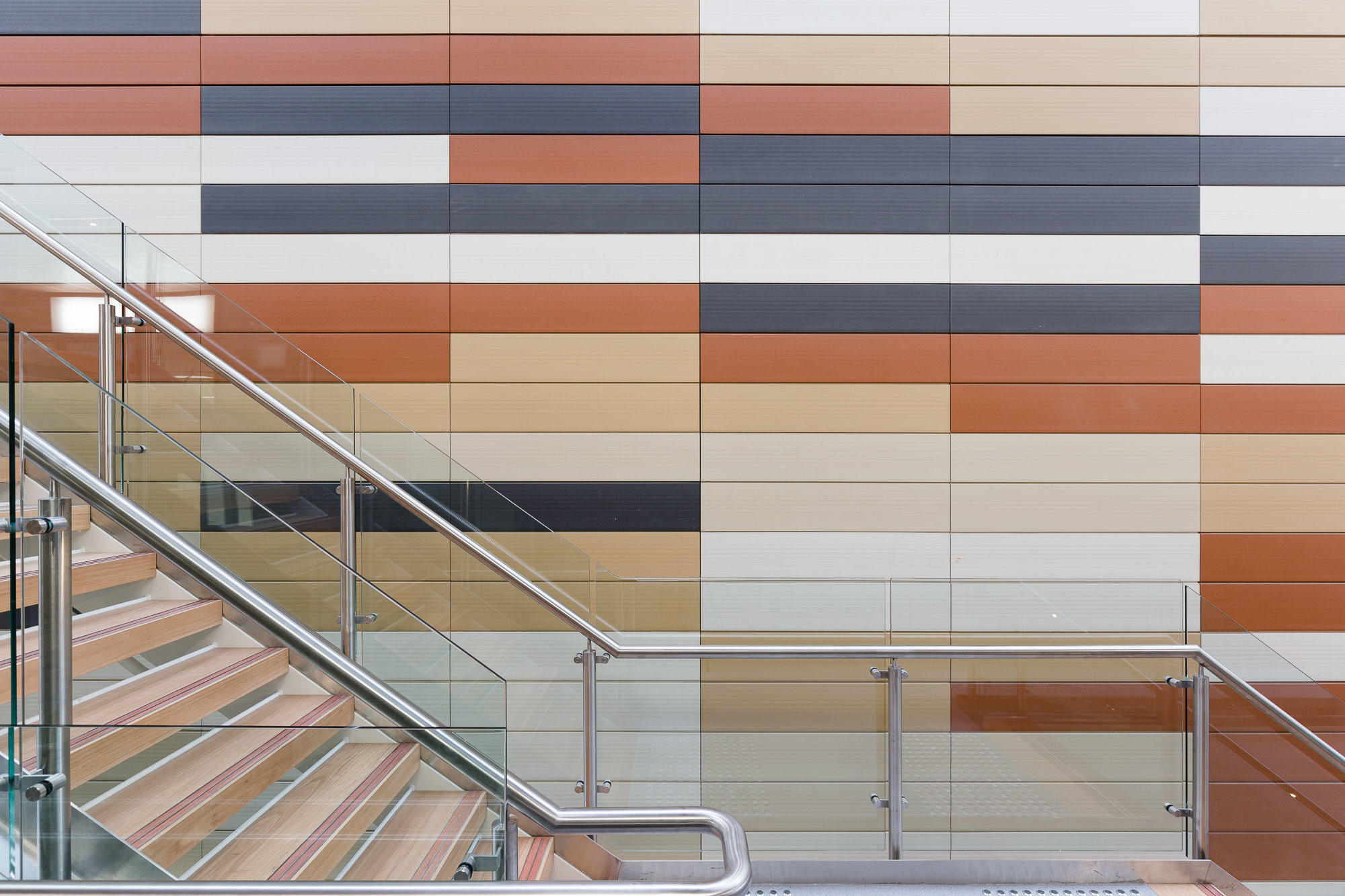
The architectural dialogue surrounding the design of the archives building aims to reflect not only the importance of safely and securely storing government documents but also to convey national symbolic significance and the responsibility of being the keeper of the nation’s collective memory.

